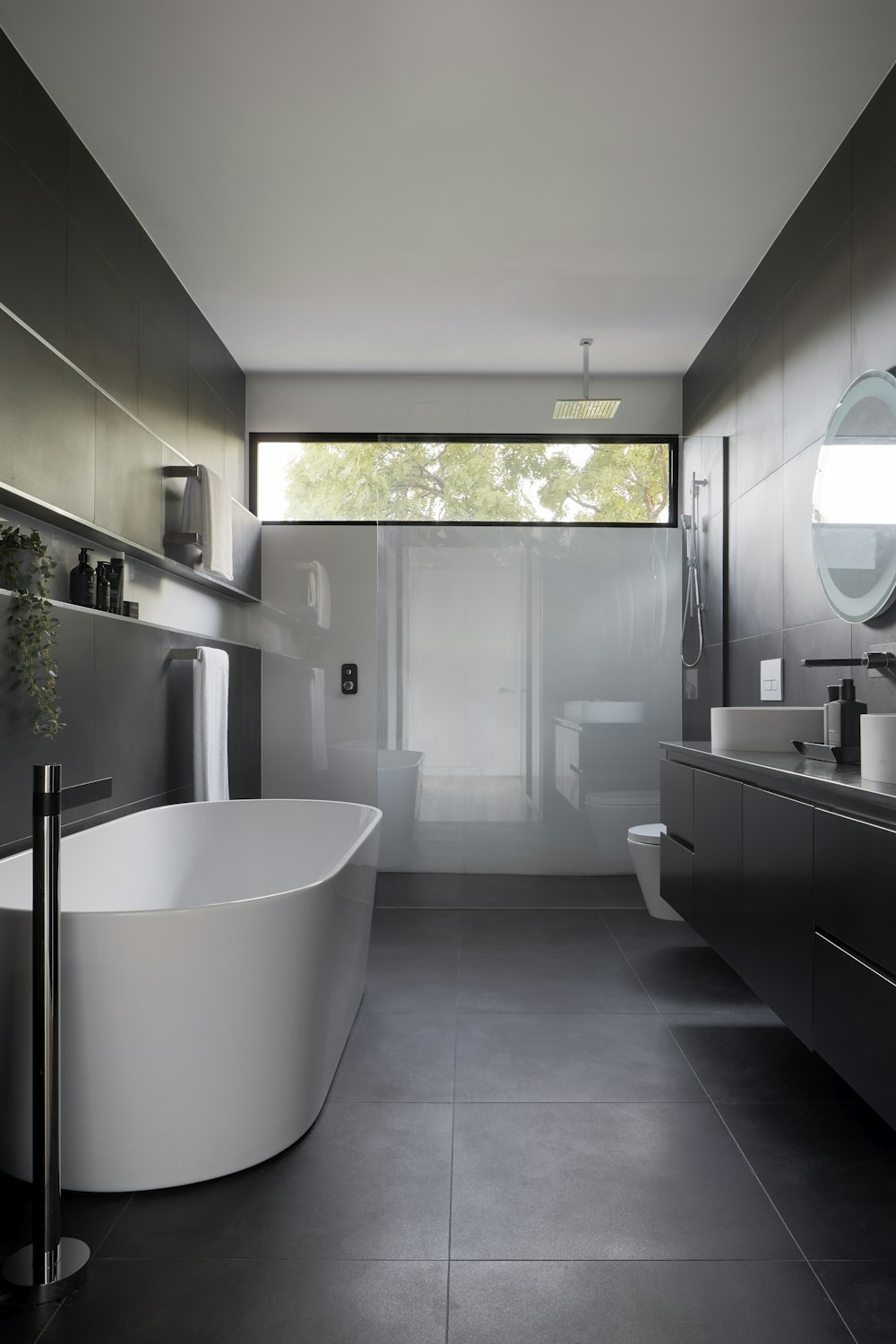In our previous house we had our bathroom renovated a couple of years after moving in, as it just wasn’t practical due to the size, by remodelling it, it gave us what felt like more space, yet it was the same size. We used recommended companies that our family knew were reputable and have used in the past. Even though we don’t spend a lot of time in them it still nice to make sure it is how you want it when your spending your hard earn cash on it.

Here are some tips to help you remodel your bathroom, the company your choice could help you with advise without breaking the bank.
Create a Budget
When you get the opportunity to transform your home into the exact style you would like, you’re making an investment in your property and yourself. Bathroom remodeling can cost as much as you let it, and without a solid budget, costs could spiral.
The solution is to research local custom building costs, set a realistic budget, and then try to stick to it. This is made easier if you choose a remodeling contractor or design-build firm that offers fixed pricing rather than estimates.
Bathroom remodels can get expensive quickly, mostly due to labour and material costs. If you want to upgrade your existing bathroom to higher-end materials, you’ll need to factor in the cost of everything from tiles to a bathtub.
When creating your budget, you should take into consideration a few things:
- Are you looking to sell your property within a few years?
- Do you want to change the location of plumbed-in items?
- What parts of the new bathroom are absolutely essential?
- What can you afford to invest in?
Choosing the type of bathroom
Bathrooms come in a wide range of shapes, sizes, and layouts. Chances are, you probably won’t change the type of bathroom when you go to remodel. However, it’s a good idea to look at all your options before you set your ideas in stone. An experienced interior designer can help you see possibilities that you might have missed. For instance, a cramped half bath could be transformed into a luxurious master suite just by borrowing some space from a walk-in closet or bedroom.
Standard Bathroom
A standard bathroom is one that contains a sink, toilet, and a bath, shower, or both. Some older homes were designed with just one full bathroom that the entire family was meant to share.
Master en-suites have the same basic features but are accessed via the master bedroom. Homeowners remodeling or adding a master suite often go for a luxurious spa-like vibe. Think skylights, a soaking tub, and separate steam shower. A properly designed master suite can be a rejuvenating escape at home.
Half bath
A half bath, is a small space that has only a sink and a toilet. If you live in an older home that has only one full bath, your life could really improve by adding a half bath. If you have guests over for dinner, they can use the guest room and not have to invade your personal bathroom space. Likewise, if you have house guests staying over, it can take some of the pressure off your main bath if you’re all trying to get ready at the same time in the mornings.
One of the best things about a half bath is that it doesn’t require a big footprint. We’ve fit half baths in the tightest of spots, including closets and unused corners. Adding a half bath can be an easy way to boost the value of your home as well as make your life easier.
Wet room
A wet bath or wet room is a type of full bathroom where the shower isn’t in a separate cubicle or behind a curtain. Wet baths are completely waterproofed, including the floor, walls and cabinets.
Creating a wet room can look sleek and modern, without any cumbersome shower doors to get in the way. But it is also eminently practical. Because they are fully waterproofed, you don’t have to give a second thought to water splashing on the floor or walls. Wet room also lend themselves well to universal design principals because there are no curbs or other obstacles that keep someone with limited mobility from passing safely into and out of the shower.
Develop a bathroom layout
So you’ve now settled on the type of bathroom you’re installing or redoing. Now it’s time to think about layout. Depending on the shape and size of the area you have to work with, there are countless variations in bathroom layouts.
Your designer can help by offering design consultants and creating a 3-D design of what your new bathroom will look like. This way, you can explore several approaches until you settle on one you love.
In general, the smaller the space, the fewer layout choices you will be confronted with. There are only so many ways you can fit a tub, sink, and toilet into an 8′ x 8′ space. Obviously, more space opens up more possibilities and more opportunities for customization.
Don’t overlook ventilation
Bathrooms are naturally prone to dampness. If your bathroom has a shower or tub, building code requires adequate ventilation.
All bathrooms need excellent ventilation to keep occupants in good health and prevent mould from growing. Mould spells big problems for bathrooms and, if left untreated, can stain and do expensive damage, especially in those hidden areas.
Ventilation usually comes in the forms of: Windows, window vents & extractor fans.
Windows can be a good source of ventilation. During winter, you’ll waste energy by relying on open windows to ventilate your bathroom. Plus, it’s cold to crack a window open when you’re in the shower.
Externally vented extractor fans are a good solution to ventilation problems, and your contractor will help you decide where they should be installed in the bathroom for the most effective airflow.

